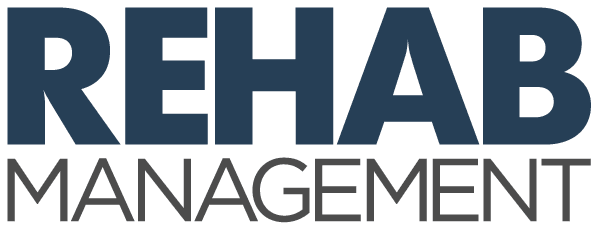New Jersey Institute of Technology Research Architect B. Lynn Hutchings says that by making a few practical, effective, and relatively inexpensive changes to school buildings, they can become better environments for students with severe physical, intellectual, and sensory disabilities. She will spread the word to school social workers at the November 6 to 8 annual meeting of the Council for Social Work Education, in San Antonio.
"Not surprisingly, we found that most of our design recommendations developed for students with disabilities work better for all students, and allow teachers to work with students in settings that better meet everyone’s needs," Hutchings said in a statement released by NJIT, Newark, NJ.
Her talk will include excerpts from A School for Everyone (funded by the New Jersey Council on Developmental Disabilities), coauthored by Hutchings and Richard Olsen. Olsen is director of the Division of Supportive Environments at NJIT’s Center for Building Knowledge in the College of Architecture and Design.
Hutchings’ talk will highlight many ideas for parents of students with disabilities. Building design should foster social interaction and cooperation by eliminating stigma and segregation, and students with physical disabilities should use the same entrances to the school and interior rooms as other students, she says.
"Don’t group specialties such as speech, occupational therapy, or physical therapy in a special education wing, but integrate them throughout the school," she said.
Hutchings’ pointers:
Auditoriums should have ramped aisles and stages and wheelchair spaces intermixed with fixed seating, to enable students with mobility devices to sit with peers. If these students must use an elevator, allow them to choose one or more peers to accompany them so that the trip becomes a privilege, rather than stigmatizing.
Use building signs in Braille and easy-to-read lettering, known as redundant cuing. Also use color-coded wings, floors, or pods and landmarks, which could feature art displays or photographs or a bright color for walls or moldings. Set up alcoves for small group activities. "Anything to distinguish one hallway from another is helpful," she said.
Create easily-accessible storage for mobility equipment. Students with physical disabilities often come with an array of positioning and mobility devices, such as wheelchairs, special chairs, and gait trainers. Since a student can only use one device at a time, the rest should be stored in easily accessible, but out-of-the-way locations.
Crowded hallways can be dangerous for students with physical disabilities because they can easily be knocked off-balance. Typical traffic control measures, which need not be costly, will improve matters. For example, paint a line down the center of a hallway, and have students keep to the right. Make hallways one-way during heavy traffic periods, such as between classes. And, consider using mirrors at junctions to help students anticipate oncoming traffic.
For students with intellectual disabilities and autism spectrum disorders, the school is a laboratory to learn how to function better in both public and private spaces. For this reason, the more experiences a school building can offer, the more opportunities these students will have to learn both self-care and vocational skills.
Consider installing urinals along with toilets in the boys’ restroom. Convert a classroom into an efficiency apartment so that students can learn how to use kitchen appliances such as a dishwasher. Install other appliances to help students learn how to take care of themselves.
Large public spaces give students the opportunity to become comfortable in spaces surrounded by much activity. A library media center might offer learning opportunities with electronic equipment. Libraries with wide aisles and bookcases at heights accessible to everyone not only encourage reading but allow students to learn to check out and reshelve books.
Create flexible and versatile classrooms. Ideal classrooms permit multiple activities to occur simultaneously. Reconfigure spaces for groups differing in size from one-on-one learning to large group activities.
[Source: New Jersey Institute of Technology]




